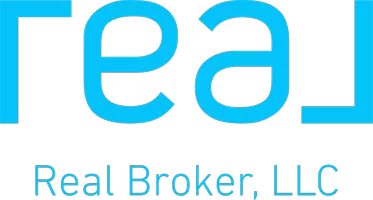For more information regarding the value of a property, please contact us for a free consultation.
Key Details
Sold Price $350,000
Property Type Single Family Home
Sub Type Single Family Residence
Listing Status Sold
Purchase Type For Sale
Square Footage 2,228 sqft
Price per Sqft $157
Subdivision Northbay
MLS Listing ID 4100368
Sold Date 03/28/25
Style Traditional
Bedrooms 4
Full Baths 2
Half Baths 1
HOA Fees $79/ann
HOA Y/N Yes
Originating Board MLS United
Year Built 1993
Annual Tax Amount $2,047
Lot Size 0.330 Acres
Acres 0.33
Property Sub-Type Single Family Residence
Property Description
Appliances, Roof & Whole House Updated 2015! Covered Patio! Fire Pit Patio Extension! Formal Dining! Tons of Storage! Conveniently Located & Well-Maintained! Within A Very Short Walk to Neighborhood Amenities! Large Backyard! Great For Entertaining! 3D Virtual Tour Available - Be sure to click the link.
This beautiful 4 bedroom, 2.5 bathroom home is great for entertaining and spending time outdoors. It offers a covered patio with awesome fire pit extension and is located a few houses from Northbay's green space, walking trails and water access. This one-of-a-kind Reservoir Madison subdivision boasts amenities that include 2 pools, a marina, expansive green space with walking trails, 2 ponds, a lake, 2 tennis courts, a clubhouse and adjacent nature trail maintained by the City of Madison. The custom made MS Iron Works front door adds prestige to this welcoming and well-appointed home. An open foyer provides a grand view of the living space. A formal dining room is elegantly tucked to the right through an arched entry, offering an intimate dining experience with a picture window overlooking the front entry. The gorgeous living room with soaring ceiling and a wall of windows is straight ahead. To the left are the exposed stairs and short hall to the 2 car garage, complete with laundry room, mud area and half bath access. The living room features a fireplace with built-in storage and shelving on the right side, as well as open access to the kitchen. That same wall of windows extends past the patio access to the breakfast area of the kitchen, which offers all of the necessities in addition to great living area views, enhancing the entertaining space. The kitchen also boasts bar seating, granite counters and built-in microwave. The primary suite is on the other side of the living room and features a large walk-in closet, sitting area, jetted tub, walk-in shower and double vanities. The remaining 3 bedrooms and full bath are accessed by the stairs and catwalk overlooking the living room. The landing at the end of the catwalk offers a view of the living room as well as a lounging area with storage. The first upstairs bedroom is to the right of the top of the stairs and has a large closet and built-in desk with shelving. The remaining 2 bedrooms are oversized and designed as a Jack and Jill with their own vanities, guest access to the toilet, shower and storage in the middle and have walk-in closets. The bedroom on the far end from the stairs offers an additional make-up vanity. Don't miss the additional storage at the front door, under the stairs, in the attic and the garage. Call today for a private tour.
Location
State MS
County Madison
Community Biking Trails, Clubhouse, Curbs, Fishing, Gated, Hiking/Walking Trails, Marina, Park, Pool, Rv/Boat Storage, Sidewalks, Street Lights, Tennis Court(S)
Direction From St. Augustine Dr or Hoy Rd, turn onto Northbay Dr through the ''pull up'' gate. Turn onto Fairway Ln, then LEFT onto Windrose Dr. House is 3rd on the RIGHT.
Interior
Interior Features Breakfast Bar, Built-in Features, Ceiling Fan(s), Crown Molding, Double Vanity, Eat-in Kitchen, Entrance Foyer, Granite Counters, Open Floorplan, Primary Downstairs, Smart Thermostat, Storage, Vaulted Ceiling(s), Walk-In Closet(s)
Heating Central, Fireplace(s), Natural Gas
Cooling Ceiling Fan(s), Central Air
Flooring Carpet, Tile, Wood
Fireplaces Type Gas Log, Living Room
Fireplace Yes
Window Features Double Pane Windows,Insulated Windows,Window Treatments
Appliance Built-In Electric Range, Dishwasher, Disposal, Gas Water Heater, Microwave
Laundry Electric Dryer Hookup, Laundry Room, Main Level, Washer Hookup
Exterior
Exterior Feature Fire Pit, Rain Gutters
Parking Features Attached, Garage Door Opener, Garage Faces Side, Parking Pad, Storage
Garage Spaces 2.0
Community Features Biking Trails, Clubhouse, Curbs, Fishing, Gated, Hiking/Walking Trails, Marina, Park, Pool, RV/Boat Storage, Sidewalks, Street Lights, Tennis Court(s)
Utilities Available Cable Available, Electricity Connected, Natural Gas Connected, Sewer Connected, Water Connected, Fiber to the House
Roof Type Architectural Shingles
Porch Front Porch, Slab
Garage Yes
Private Pool No
Building
Lot Description Fenced, Front Yard, Landscaped, Level
Foundation Slab
Sewer Public Sewer
Water Public
Architectural Style Traditional
Level or Stories Two
Structure Type Fire Pit,Rain Gutters
New Construction No
Schools
Elementary Schools Madison Avenue
Middle Schools Madison
High Schools Madison Central
Others
HOA Fee Include Accounting/Legal,Insurance,Maintenance Grounds,Management,Pool Service,Taxes
Tax ID 072e-15a-094-00-00
Read Less Info
Want to know what your home might be worth? Contact us for a FREE valuation!

Our team is ready to help you sell your home for the highest possible price ASAP

Information is deemed to be reliable but not guaranteed. Copyright © 2025 MLS United, LLC.



