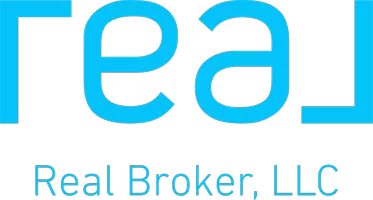For more information regarding the value of a property, please contact us for a free consultation.
Key Details
Sold Price $239,900
Property Type Single Family Home
Sub Type Single Family Residence
Listing Status Sold
Purchase Type For Sale
Square Footage 2,072 sqft
Price per Sqft $115
Subdivision Metes And Bounds
MLS Listing ID 4085585
Sold Date 02/06/25
Style Traditional
Bedrooms 3
Full Baths 2
Originating Board MLS United
Year Built 1996
Annual Tax Amount $371
Lot Size 2.000 Acres
Acres 2.0
Property Sub-Type Single Family Residence
Property Description
Fabulous 3 bedroom/2 bath home(dining room could be 4th bedroom-add a closet) on 2 gorgeous acres plus a workshop! The bedroom are all large and have walk-in closets.The family room is very spacious and features a fireplace with gas logs & pretty floors. The primary bedroom is downstairs and has new carpet. There are 2 separate dressing areas in the primary bathroom, a brand new tub and surround and & new flooring. The laundry room,kitchen,breakfast area & upstairs bathroom also have new floors.The 2'' faux wood blinds are also new.The kitchen has pretty stained cabinets.There is a formal dining room downstairs that could also serve as a bedroom(no closet). Upstairs are 2 huge bedrooms with 2 large walk-in closets & a full bathroom to share. The workshop is a great size! The back patio is nice to sit & enjoy wildlife. It's very peaceful here.The Home was professionally cleaned,the hvac was just serviced & the septic was also just serviced and cleaned out.This one is one awesome home & is Move-in ready! Seller will contribute up to $5000 towards buyers closing cost with acceptable contract by Oct 31st.
Location
State MS
County Warren
Direction 61 south past the airport, turn left on Redbone Rd. Go straight until you get to the fork in the rd, and go straight(this is Burnt House Rd). Home is on the right.
Rooms
Other Rooms Workshop
Interior
Interior Features Ceiling Fan(s), Crown Molding, Eat-in Kitchen, Entrance Foyer, Laminate Counters, Primary Downstairs, Walk-In Closet(s)
Heating Central, Electric
Cooling Ceiling Fan(s), Central Air
Flooring Luxury Vinyl, Carpet, Linoleum
Fireplaces Type Gas Log, Living Room, Propane
Fireplace Yes
Window Features Blinds
Appliance Dishwasher, Electric Range
Laundry Laundry Room, Main Level
Exterior
Exterior Feature Lighting
Parking Features Attached, Garage Door Opener, Garage Faces Side, Concrete
Garage Spaces 2.0
Community Features None
Utilities Available Electricity Connected
Waterfront Description None
Roof Type Metal
Porch Front Porch
Garage Yes
Private Pool No
Building
Lot Description Few Trees, Front Yard
Foundation Slab
Sewer Septic Tank
Water Community
Architectural Style Traditional
Level or Stories One and One Half
Structure Type Lighting
New Construction No
Schools
Elementary Schools Warrenton
Middle Schools Vicksburg Jr High
High Schools Vicksburg
Others
Tax ID 141-02-9999-0013-04
Read Less Info
Want to know what your home might be worth? Contact us for a FREE valuation!

Our team is ready to help you sell your home for the highest possible price ASAP

Information is deemed to be reliable but not guaranteed. Copyright © 2025 MLS United, LLC.



