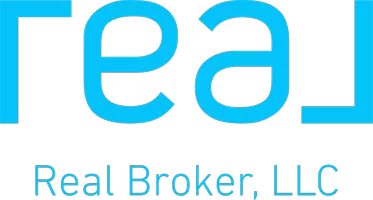For more information regarding the value of a property, please contact us for a free consultation.
Key Details
Sold Price $499,950
Property Type Single Family Home
Sub Type Single Family Residence
Listing Status Sold
Purchase Type For Sale
Square Footage 3,666 sqft
Price per Sqft $136
Subdivision Madison Village Estates
MLS Listing ID 4069458
Sold Date 03/28/24
Style Contemporary
Bedrooms 6
Full Baths 2
Originating Board MLS United
Year Built 1997
Annual Tax Amount $6,416
Lot Size 1.000 Acres
Acres 1.0
Property Sub-Type Single Family Residence
Property Description
Looking for a home in the heart of Madison with a detached 700Sft Studio/workshop with heat/cool/plumbing and its own 2 car garage on 1 acre? This is the home for you! The studio could be perfect for crafts also.
This beautiful home has 6 bedrooms, 4 Baths, and a large Media room. The Primary bedroom and guest bedroom/office are downstairs for your convenience. The huge Great room overlooks the covered patio and one acre lot that has an 8x8 chicken coop AND a 6ft fenced garden. This home is a must see in the city of Madison and will not last long. 4 garages total. Refrigerator, washer, and gas dryer remain. Professional photos coming soon. Call today for your private showing!
Location
State MS
County Madison
Community Park, Street Lights
Direction From HWY 51 in Madison turn on St. Augustine Drive. Pass the Strawberry Patch Park and take second right on Brookside Place. Home will be on the right.
Rooms
Other Rooms In-law, Garage(s), Guest House, Poultry Coop, Second Garage, Storage, Workshop
Interior
Interior Features Bookcases, Breakfast Bar, Built-in Features, Ceiling Fan(s), Crown Molding, Double Vanity, Entrance Foyer, High Ceilings, His and Hers Closets, Pantry, Primary Downstairs, Recessed Lighting, Storage, Tray Ceiling(s), Walk-In Closet(s)
Heating Central, Fireplace(s), Natural Gas
Cooling Ceiling Fan(s), Central Air, Electric, Multi Units
Flooring Carpet, Concrete, Linoleum
Fireplaces Type Blower Fan, Circulating, Glass Doors, Great Room, Heatilator, Insert, Masonry, Raised Hearth, Wood Burning
Fireplace Yes
Window Features Blinds,Double Pane Windows,Insulated Windows,Metal,Screens
Appliance Dishwasher, Disposal, Dryer, Free-Standing Gas Range, Free-Standing Refrigerator, Microwave, Plumbed For Ice Maker, Range Hood, Refrigerator, Washer/Dryer, Water Heater
Laundry Gas Dryer Hookup, Laundry Room, Lower Level, Main Level, Sink, Washer Hookup
Exterior
Exterior Feature Awning(s), Garden, Lighting, Private Entrance, Private Yard
Parking Features Detached, Garage Door Opener, Garage Faces Side, Parking Pad, Direct Access, Concrete
Garage Spaces 4.0
Community Features Park, Street Lights
Utilities Available Cable Connected, Natural Gas Connected, Sewer Connected, Water Connected, Fiber to the House, Natural Gas in Kitchen
Roof Type Architectural Shingles,Copper
Porch Awning(s), Slab
Garage No
Private Pool No
Building
Lot Description Few Trees, Front Yard, Garden, Level, Sprinklers In Rear
Foundation Slab
Sewer Public Sewer
Water Community, Public
Architectural Style Contemporary
Level or Stories Two
Structure Type Awning(s),Garden,Lighting,Private Entrance,Private Yard
New Construction No
Schools
Elementary Schools Madison Avenue
Middle Schools North East Madison Middle School
High Schools Madison Central
Others
Tax ID 72e-16d-026
Acceptable Financing Cash, Conventional
Listing Terms Cash, Conventional
Read Less Info
Want to know what your home might be worth? Contact us for a FREE valuation!

Our team is ready to help you sell your home for the highest possible price ASAP

Information is deemed to be reliable but not guaranteed. Copyright © 2025 MLS United, LLC.


